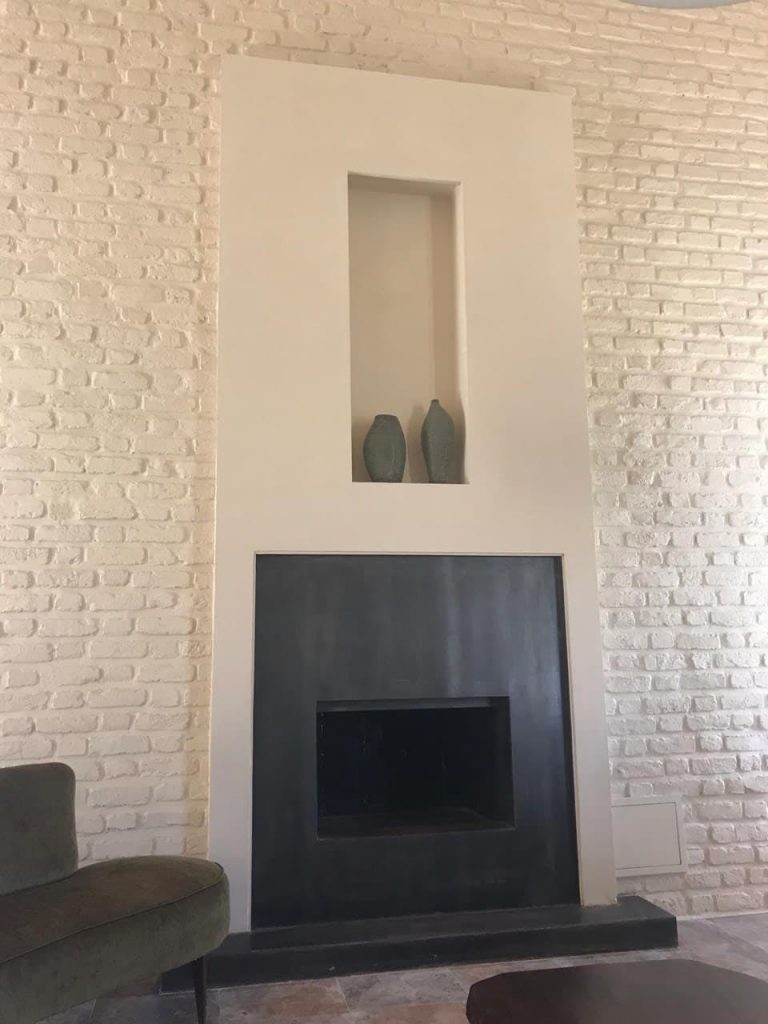**Hash Behesht Project**
The **Hash Behesht Project** is a collection of villas situated on a 22-hectare plot with a 9% incline, located in the Gilavand
area, within the residential and recreational town of Hash Behesht. The development comprises a total of 16 villas and a sales office, which is housed within a villa-style building. The villas are designed with 3 to 5 bedrooms each, and the complex includes a caretaker’s building at the entrance, as well as a pool house and swimming pool, all thoughtfully constructed to complement the serene environment.” Feel free to adjust the content as needed to fit the style and tone of your website. If you need further assistance or more detailed content, just let me know!
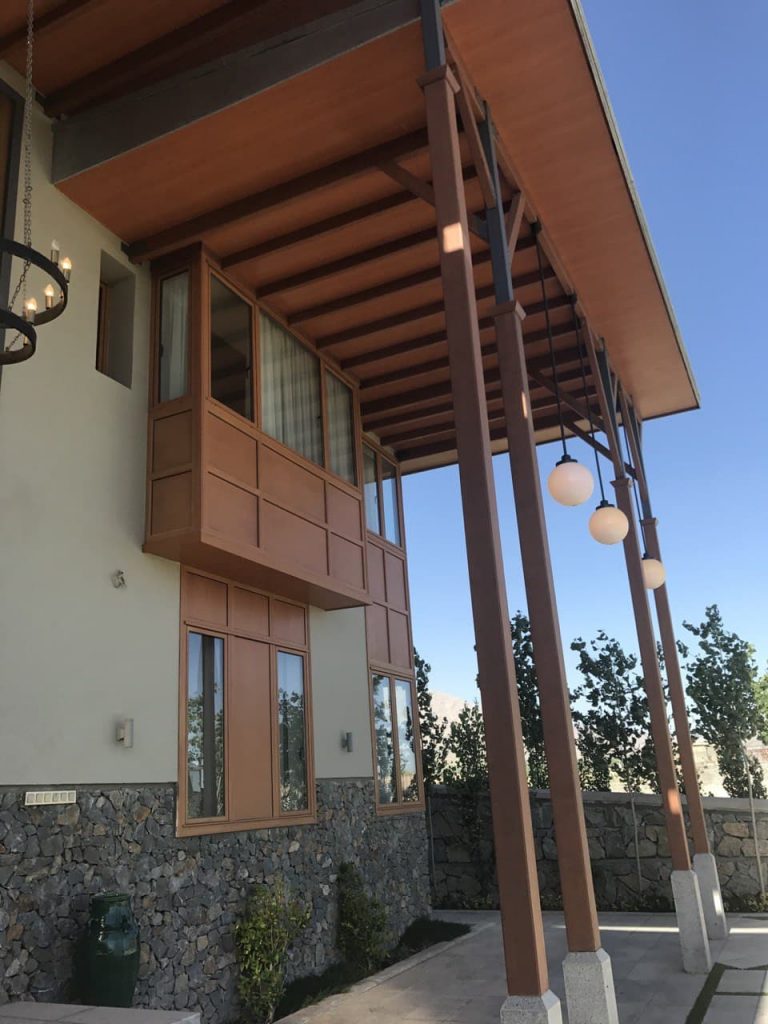
Facade
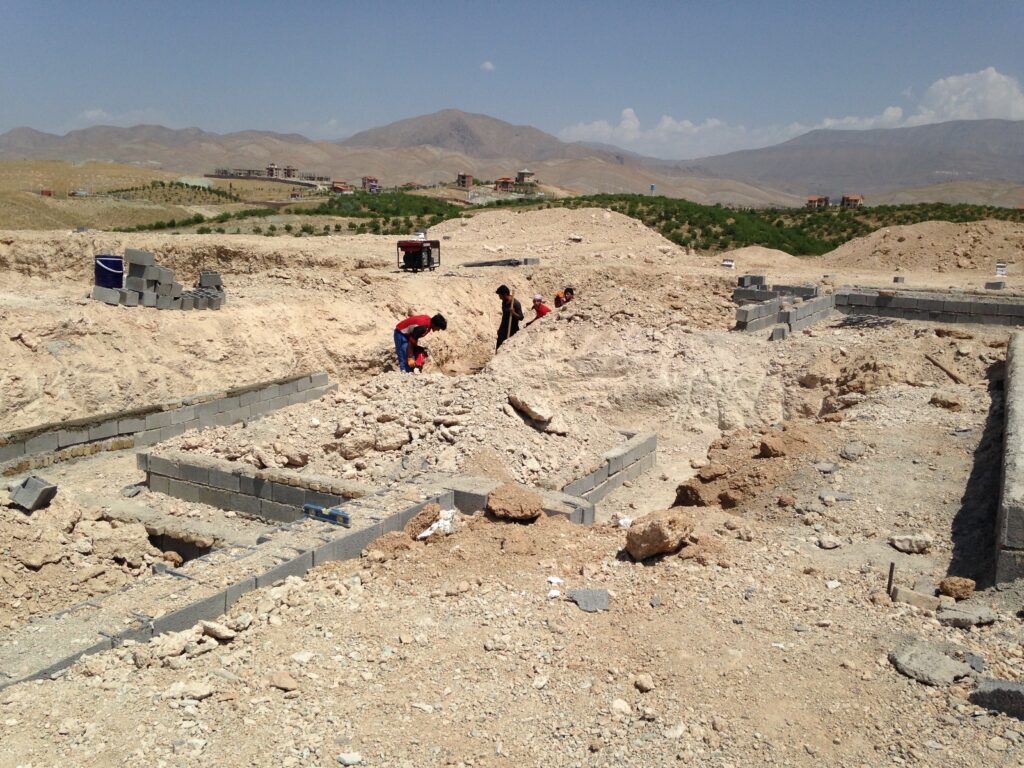
foundation
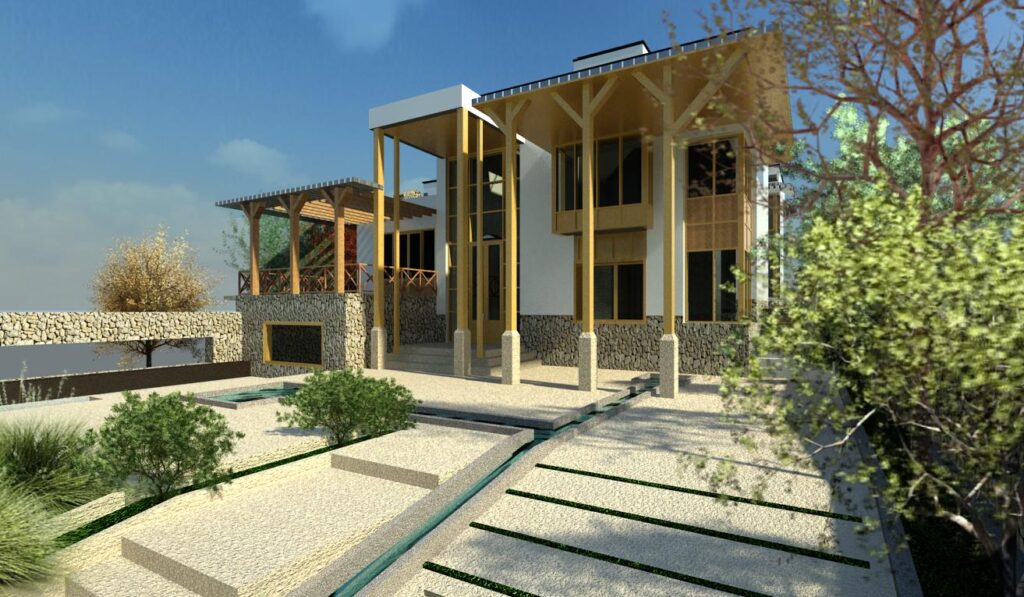
3D Model
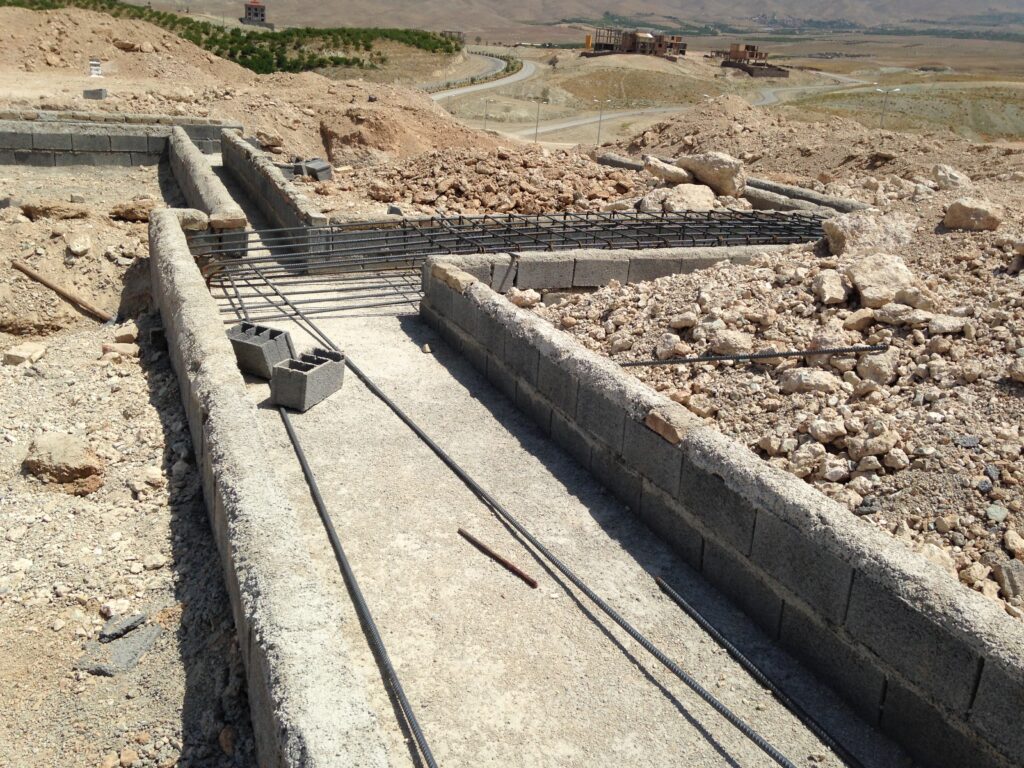
Foundation
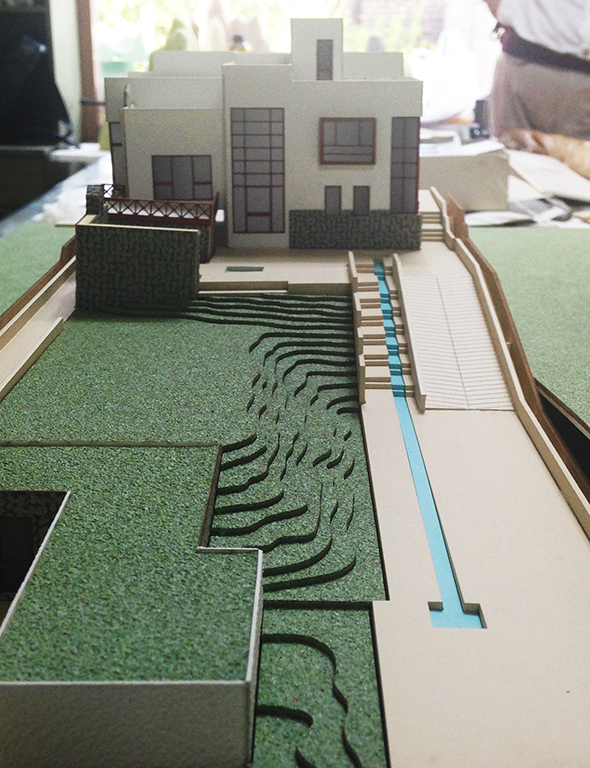
Maket
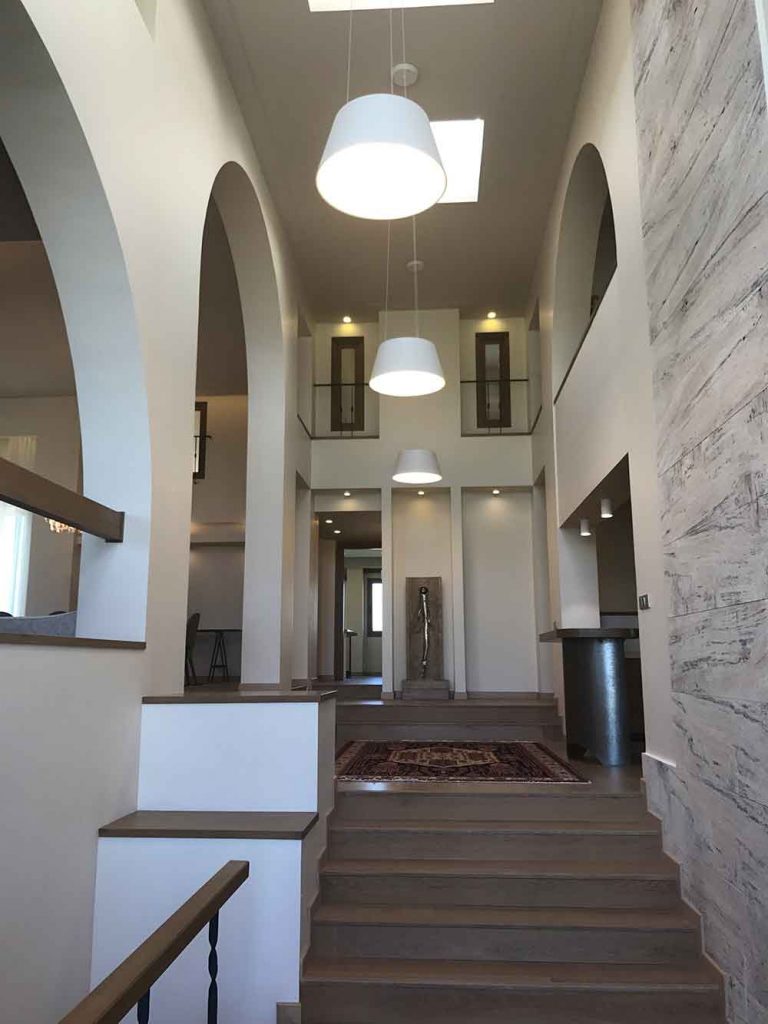
Entrance View

Kitchen
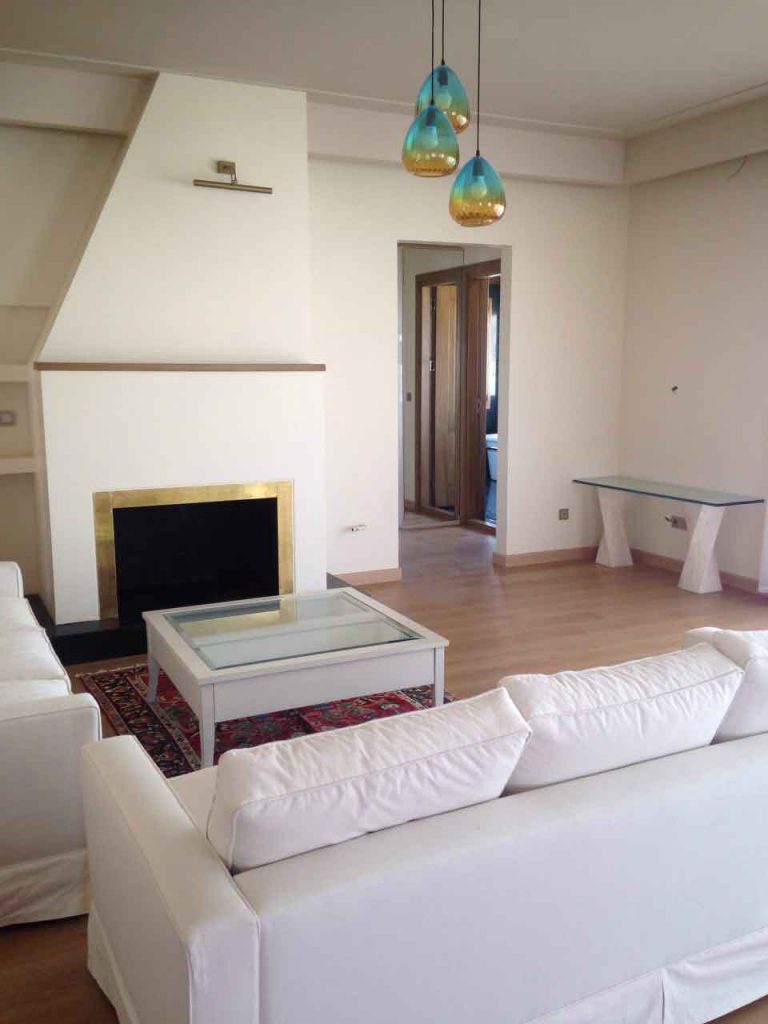
Bedroom 1
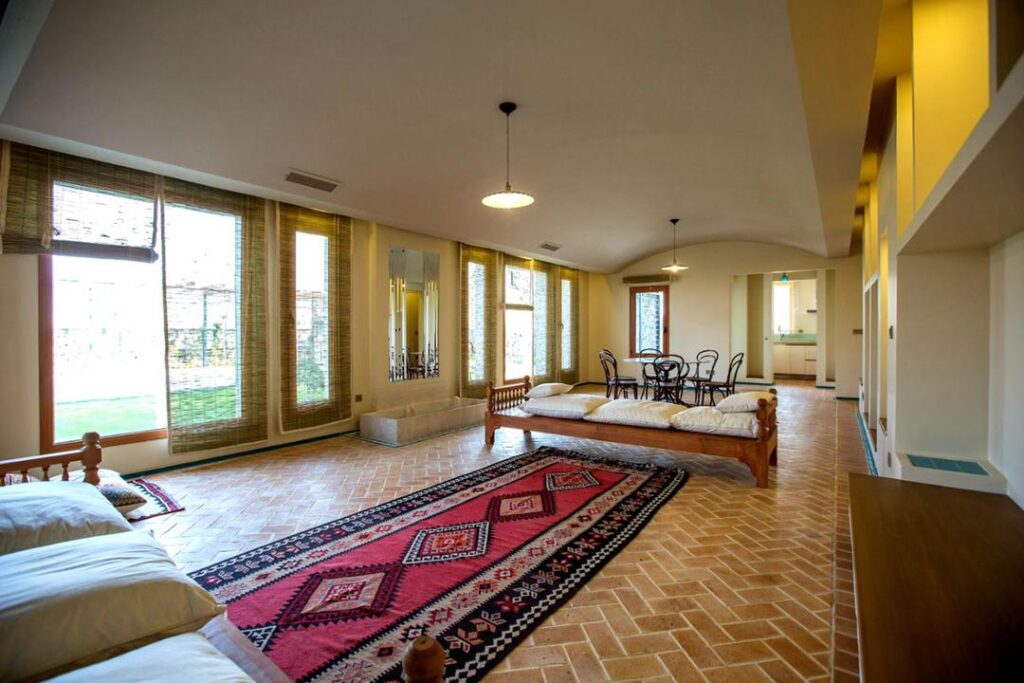
House Pond
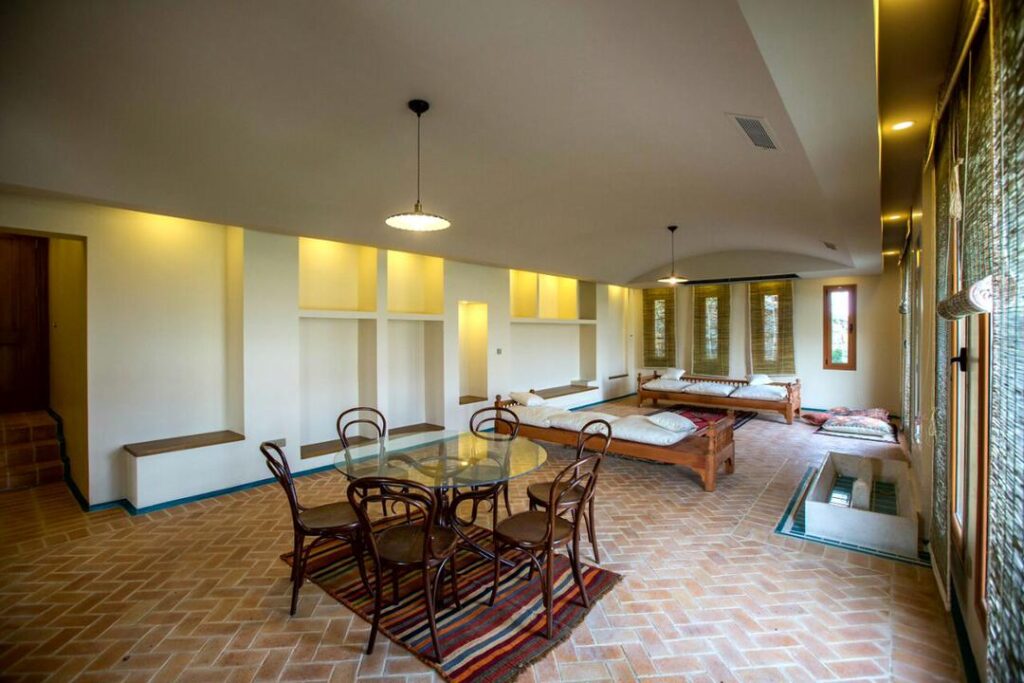
House Pond
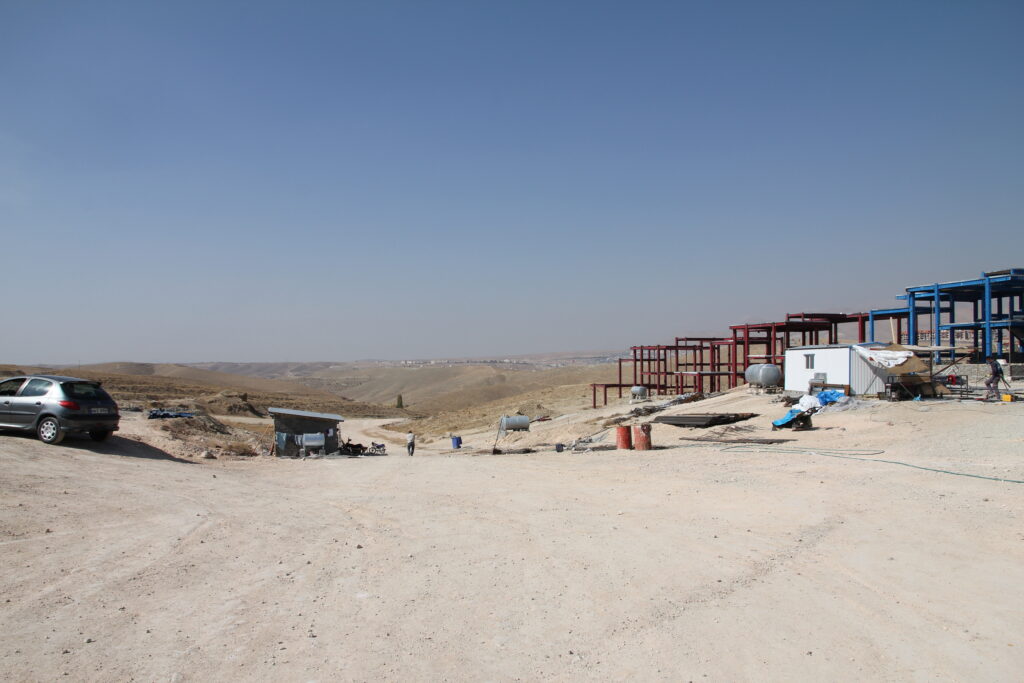
Site

Site 3D Model

Entrance Villa
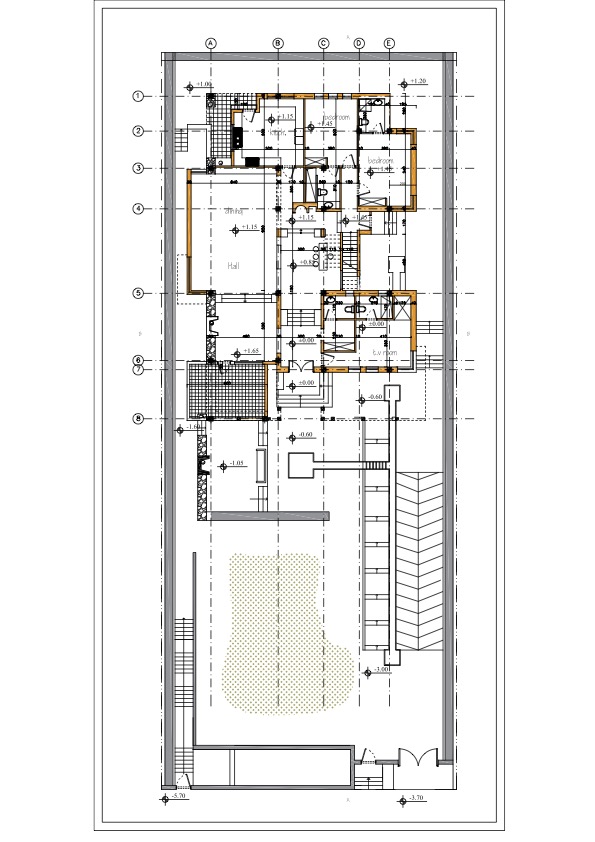
Plan L-0










